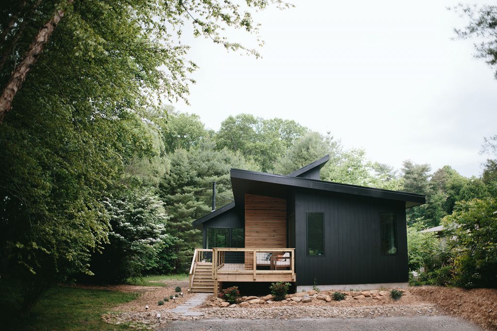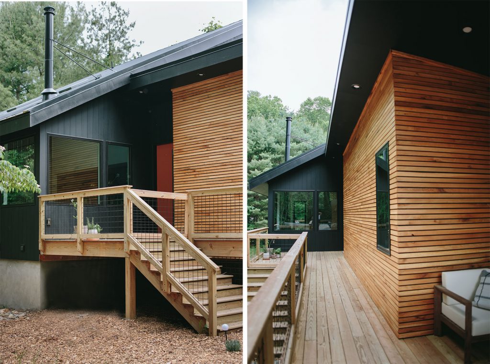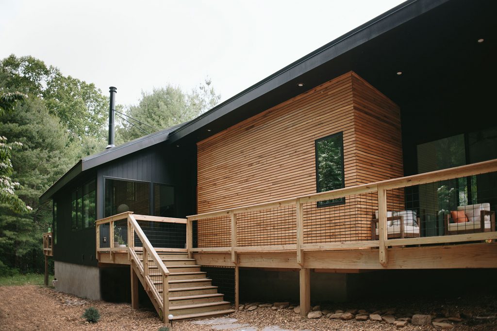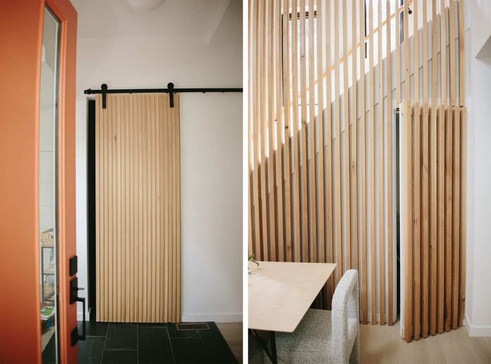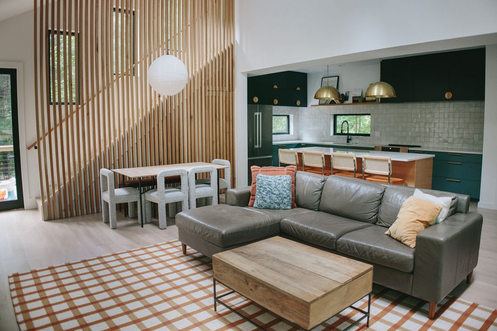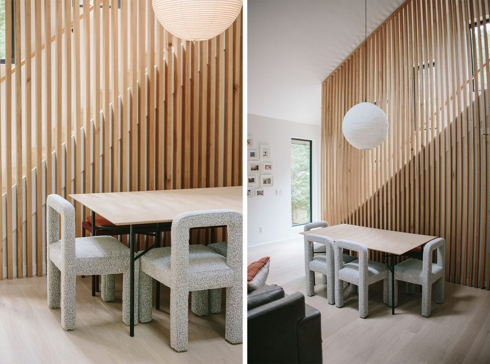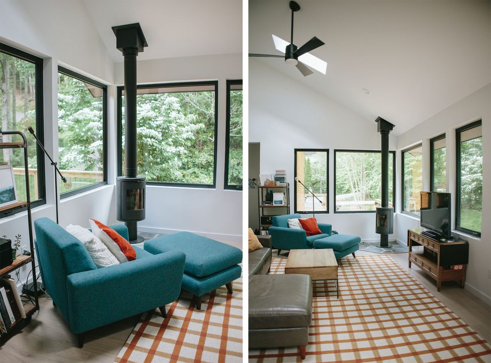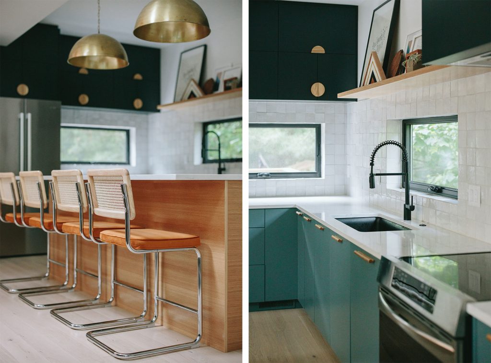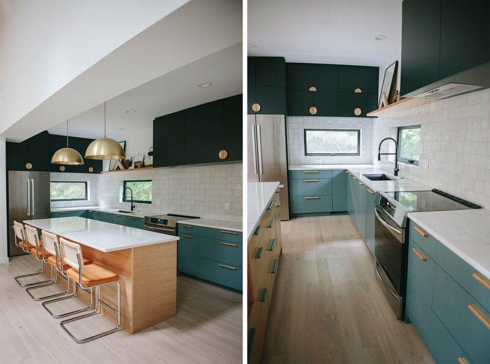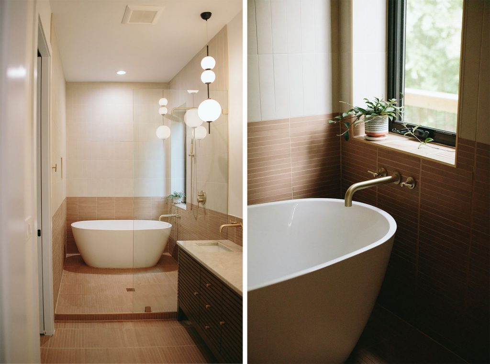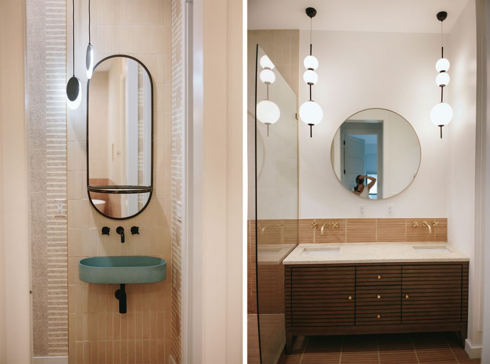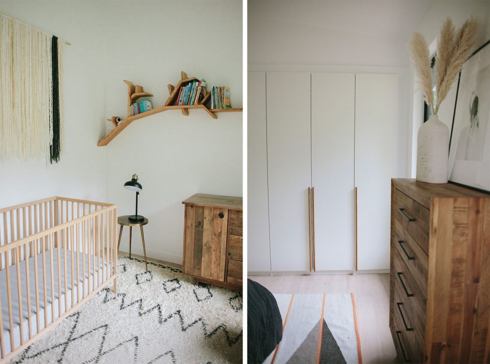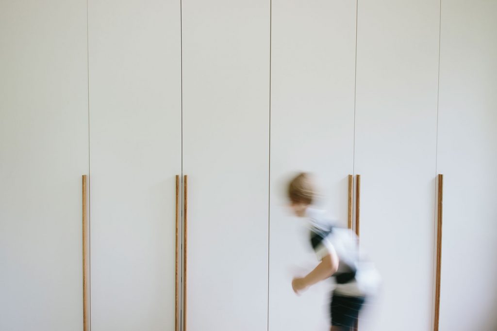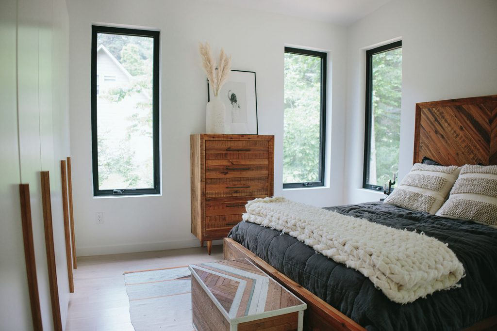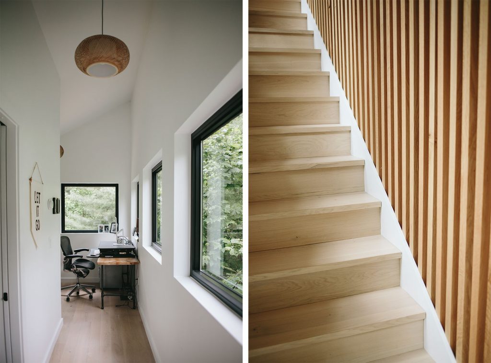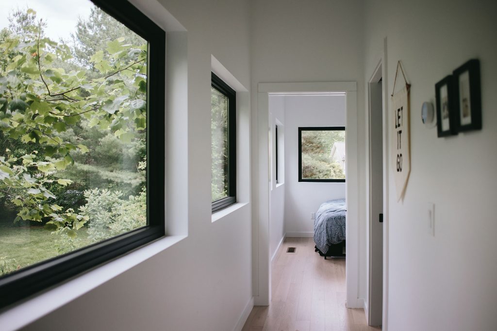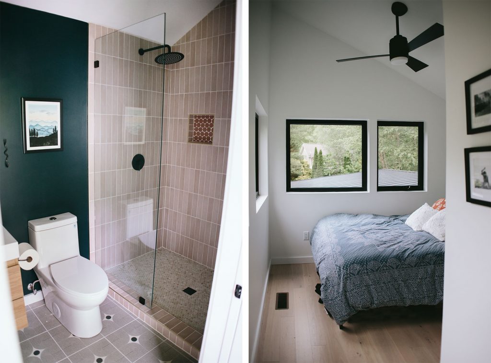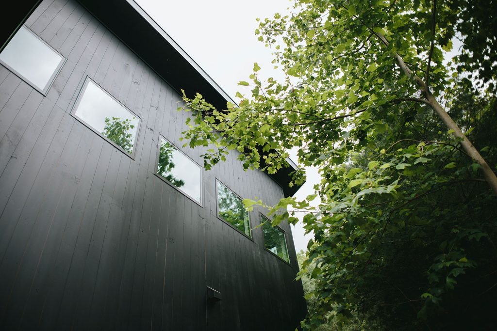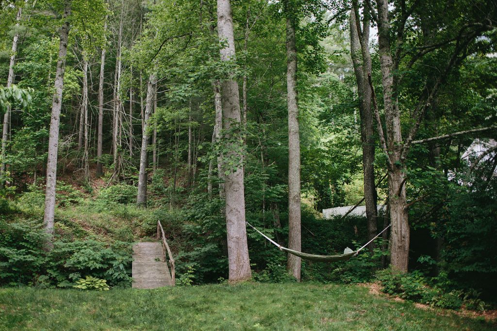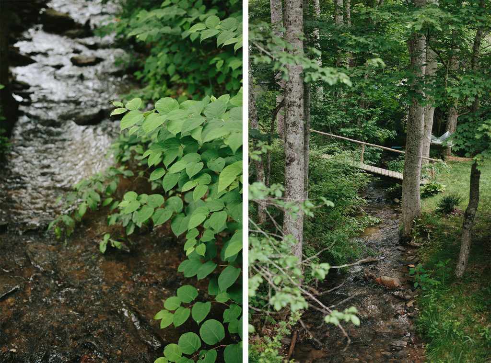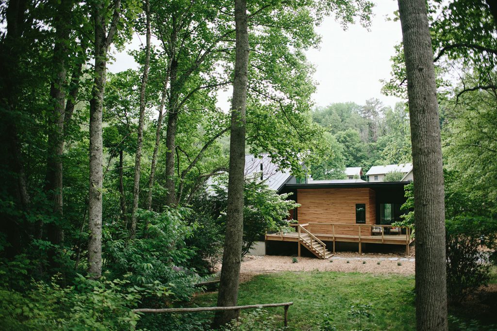We were told by everyone that building a custom home is very stressful. In fact, I think my in-laws said the two most stressful things in a marriage are planning a wedding and building a house. I would add having kids too, but they were right.
Our house journey started out very rocky with our land purchase. It’s a very long story that you can read more about here. When we found this piece of land, we fell in love with it. I would always have a distinct feeling of peace whenever we would visit the lot, and the best way I can describe is to say that it just felt right. Maybe God was speaking to me.
It took us five months to close on the land (originally was supposed to take 30 days), and then our builder fell through because he took on another project. We were back at ground zero completely overwhelmed and frustrated.
Finding a Builder
We started interviewing other builders and were finding quickly that they were all much more expensive than our original builder. They all cautioned us that their prices would probably be more as we got into the build because of the uncertainty with inflation and supply chain issues (this was during peak COVID). Oh, and most were at least a year out from being able to take on our project.
This is a much longer story, but we stumbled onto Greg with Earthtone Builders and really loved his work. We later found out that he had built a few houses in our old neighborhood that we would walk by everyday and admire. Greg was coming off of a Sabbatical year and was being very picky about his next project. The timing seemed to align perfectly, and I remember meeting him at our lot and hoping that he felt inspired by our design. He’s a very down-to-earth, chill person and seemed genuinely excited about our project.
I truly think Greg was a Godsend. After working with him for over a year, he was undoubtedly the right fit for our build. I’m incredibly grateful that everything aligned for us to work together because I can’t imagine it any other way. Everything really happens for a reason.
The Design
Dave with Holden Design Shop was amazing to work with. We loved how collaborative he was with us for our design. Not mention, he has the patience of a saint. With all of the re-designs we had to do (read the land story), I wouldn’t have blamed him for pulling out of the project. But, he stuck with us through every change and detail.
We scoured Pinterest and architectural blogs for months trying to find inspiration. Brendan and I designed the floor plan and the exterior shape, but Dave translated all of our sketches into a much more beautiful (and practical) home.
I cannot leave out Lisa with Fish & Co Studio. Lisa and I went to Syracuse together and bonded over basketball and our shared insane desire to camp out in the snow for days to sit in the front row. She’s now an incredible designer, and we were so lucky to have her on board for our project. We gave her colors and lots of photos for inspiration, but she truly is the one responsible for everything looking so dang good and cohesive (especially the kitchen, bathrooms, and some of the furniture selections).
Our goal for the design was to be a little bold, a little colorful, and not boring. We wanted everything to feel cohesive but not matchy-matchy. The pictures below show how our house is today, but the bedrooms, loft, and landscaping still need a lot of work (when we have money to spend on the house again ;)).
We spent the most amount of time (and probably money) on our kitchen. Lisa drew up so many mock-ups and color combinations until we finally landed on the right color combos. I never thought we’d have a turquoise and teal kitchen, but I enjoy the fun color it adds to the living space.
Our house is less than 1700 square feet. We decided early on that we wanted to be very intentional with our footprint and storage. We wanted to spend our money on the finishes and details vs. extra square footage. Lisa designed our kitchen so well that we have EXTRA storage space! We love our Pax closets in the bedrooms because they give us so much extra space and organization with less square footage than a typical walk-in closet.
My dad kept the flagstone tile from my grandparents house when they tore it down. It’s a beautiful turquoise shade, and we were able to incorporate it into the tile around the wood-burning stove. Crazy story: we had my grandpa’s tile stored at our builder’s studio, and someone STOLE it! I was devastated because they took the larger pieces that we had planned to use in our yard. Thankfully, enough was left for us to use for its original purpose, but I’m still brokenhearted about it.
I think the only major design thing we would change is to add another bedroom to the main floor and possibly extend the living room/loft area a few more feet. We finished our design before we found out I was pregnant with Lake. However, when we do the math on the extra square footage, we agree that we wouldn’t spend the extra 50k to do that, so it is what it is :)
The Build
Like any build, there were a few small hiccups here and there, but nothing was major. I had intense anxiety the entire year because I was so concerned about delays and budget. And, I was pregnant, which didn’t help. I don’t know if there’s ever been another time in history when you weren’t sure if you would be able to get a dishwasher a year out from ordering, and if the prices you were quoted in September were going to be the same three months later. It was wildly unpredictable. I had a spreadsheet with three choices for each selection because, undoubtedly, one of the selections would be out of stock by the time we went to order it.
It was fun to see the house built from the ground up. The foundation work was slow and not as exciting as the framing. The framing went up fast, and then everything else seemed to happen quickly (until the end). Once drywall was in, it truly felt like a house.
Everything was over budget. This is also typical of any build. But, the things that were overpriced were things that we couldn’t control. Framing was 30K over our estimate thanks to lumber prices and labor. All of our contractors were a few thousand over what our builder had paid a year prior. Add that up, and you have another 15-20K, easy. Our tile (that we had painstakingly chosen) was backordered for three months, and we had to switch last minute to a tile that was three times as expensive for the largest section of tile. But, the appliances that I stressed over for a year all ended up arriving on time (insert laughing and crying emoji).
Because of the tile delay, our house was delayed a few weeks at the end. No one was to blame other than supply chain issues. This sounds like not a big deal, but it was a huge deal for us. We had moved in with my parents for the summer in Michigan to save some money on rent, and we had to move back to Asheville for peak season and school in late August. We ended up spending 5K on an airbnb for three weeks, which just gutted me because it felt like we were throwing money down the drain.
Everyone asks, was it worth it?
Ask me again in a few years. Kidding. We truly adore our home. When I sit on our covered porch and hear the creek bubbling and the birds singing, it truly feels like we live in paradise. Greg, Clay and his team did an incredible job and made our vision come to life…even better than we imagined.
But, I don’t think I’d ever build during a pandemic again ;)
Our amazing team and vendors
Architect: Dave Merrifield with Holden Design Shop
Builder: Earthtone Builders
Designer: Lisa Carolla with Fish & Co. Studio
Electrician: Dry Ridge Electric
Cabinetry: Joey Hankins
Windows: Marvin purchased at Asheville Window and Door
Flooring: Stuga Studio
Wood-burning stove: Morsø purchased at Biltmore Hearth & Home
Tile: Riad (kitchen and powder), Bedrosians (main bathroom, upstairs shower, entry), Haus Tile (upstairs bathroom floor).
Wallpaper: Mitchell Black
Closets: IKEA
Closet handles and lower cabinet pulls: Etsy
Dining light: Etsy
Half moon pulls: Etsy
Kitchen lighting: Etsy
Main bath lighting: Mint Bliss Decor
Turquoise Cement Sink: Concretti Designs
